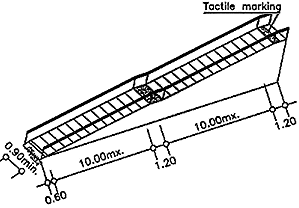1. PROBLEM IDENTIFICATION
Inaccessible building entrances due to difference between indoor and outdoor levels.
Inaccessible routes due to differences in level.
Lack of or improper design of ramps.
Very steep and/or long ramps with no resting landings.
2. PLANNING PRINCIPLE
To provide ramps wherever stairs obstruct the free passage of pedestrians, mainly
wheelchair users and people with mobility problems.
3. DESIGN CONSIDERATIONS
3.1 General
 An exterior location is preferred for ramps.
Indoor ramps are not recommended because they take up a great deal of space. An exterior location is preferred for ramps.
Indoor ramps are not recommended because they take up a great deal of space.
 Ideally, the entrance to a ramp should be
immediately adjacent to the stairs. Ideally, the entrance to a ramp should be
immediately adjacent to the stairs.
3.2 Ramp configuration (1)
 Ramps can have one of the following
configurations: Ramps can have one of the following
configurations:
(a) Straight run (fig. 1);
(b) 90 turn (fig. 2);
(c) Switch back or 180 turn (fig. 3).
3.3 Width
 Width varies according to use, configuration
and slope. Width varies according to use, configuration
and slope.
 The minimum width should be 0.90 m. The minimum width should be 0.90 m.
3.4 Slope
 The maximum recommended slope of ramps is
1:20. Steeper slopes may be allowed in special cases depending on the length to be covered
(fig. 4). The maximum recommended slope of ramps is
1:20. Steeper slopes may be allowed in special cases depending on the length to be covered
(fig. 4).
| Maximum slope |
Maximum length |
Maximum rise |
| 1:20 i.e., 5% |
- |
- |
| 1:16 i.e., 6% |
8 m |
0.50 m |
| 1:14 i.e., 7% |
5 m |
0.35 m |
| 1:12 i.e., 8% |
2 m |
0.15 m |
| 1:10 i.e., 10% |
1.25 m |
0.12 m |
| 1:08 i.e., 12% |
0.5 m |
0.06 m |
3.4 Landings
 Ramps should be provided with landings for
resting, maneuvering and avoiding excessive speed. Ramps should be provided with landings for
resting, maneuvering and avoiding excessive speed.
 Landings should be provided every 10.00 m, at
every change of direction and at the top and bottom of every ramp. Landings should be provided every 10.00 m, at
every change of direction and at the top and bottom of every ramp.
 The landing should have a minimum length of
1.20 m and a minimum width equal to that of the ramp The landing should have a minimum length of
1.20 m and a minimum width equal to that of the ramp
3.5 Handrail
 A protective handrail at least 0.40 m high
must be placed along the full length of ramps. A protective handrail at least 0.40 m high
must be placed along the full length of ramps.
 For ramps more than 3.00 m wide, an
intermediate handrail could be installed (fig. 5). For ramps more than 3.00 m wide, an
intermediate handrail could be installed (fig. 5).
 The distance between handrails when both
sides are used for gripping should be between 0.90 m and 1.40 m (fig. 5). The distance between handrails when both
sides are used for gripping should be between 0.90 m and 1.40 m (fig. 5).
3.6 Surface
 The ramp surface should be hard and non-slip. The ramp surface should be hard and non-slip.
 Carpets should be avoided. Carpets should be avoided.
3.7 Tactile marking
 A coloured textural indication at the top and
bottom of the ramp should be placed to alert sightless people as to the location of the
ramp. A coloured textural indication at the top and
bottom of the ramp should be placed to alert sightless people as to the location of the
ramp.
 The marking strip width should not be less
than 0.60 m. The marking strip width should not be less
than 0.60 m.
3.8 Drainage n Adequate drainage should be provided to avoid accumulation of water.
3.9 Obstacles
 The same clearance considerations that apply
to pathways apply to ramps (see Obstructions). The same clearance considerations that apply
to pathways apply to ramps (see Obstructions).
3.10 Mechanical Ramps
 Mechanical ramps can be used in large public
buildings but are not recommended for use by persons with physical impairments. Mechanical ramps can be used in large public
buildings but are not recommended for use by persons with physical impairments.
 If the ramp is to be used by a
wheelchair-confined person, the slope should not exceed 1:12. If the ramp is to be used by a
wheelchair-confined person, the slope should not exceed 1:12.
 The maximum width should be 1.00 m to avoid
slipping. The maximum width should be 1.00 m to avoid
slipping.
4. EXISTING CONSTRUCTIONS
If the topography or structure of the existing building is restrictive, minor
variations of gradient are allowed as a function of the ramp length:
| Maximum slope |
Maximum length |
Maximum rise |
| 1:20 i.e., 9% |
- |
- |
| 1:16 i.e., 6% |
8 m |
0.50 m |
| 1:14 i.e., 7% |
5 m |
0.35 m |
| 1:12 i.e., 8% |
2 m |
0.15 m |
| 1:10 i.e., 10% |
1.25 m |
0.12 m |
| 1:08 i.e., 12% |
0.5 m |
0.06 m |
 A non-slip surface finish should be added to
slippery ramps. A non-slip surface finish should be added to
slippery ramps.
Notes:
(1) Circular or curved ramps are not recommended |




