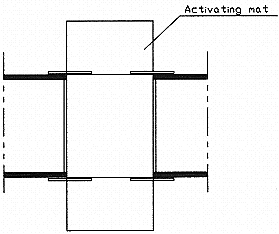 |
 |
|
 |
 |
|
| Theme: Accessibility : Accessibility for the Disabled - A Design Manual for a Barrier Free Environment |
|
II. ARCHITECTURAL DESIGN CONSIDERATIONS8. DOORS |
|
1. PROBLEM IDENTIFICATIONNarrow doorways. Doors hinged on the wrong side, thus hindering accessibility. Doorways with high thresholds. Heavy and hard-to-operate door leaves. 2. PLANNING PRINCIPLETo facilitate the passage of a wheelchair user through doors. 3. DESIGN CONSIDERATIONS3.1 General
3.2 Door types (a) Automatic doors: - Can be of the sliding or swinging type. In general sliding doors are preferable to swinging doors (fig. 1) (fig. 2). - Automatic doors are useful when traffic is heavy. - Automatic doors should have an adequate opening interval. -Guard-rails can be installed near double-swinging doors to indicate a door-opening area and to prevent people from being hit by the door. (b) Revolving doors: - Revolving doors are not suitable for the use of disabled people or people with prams. - Wherever there are revolving doors, an adjacent accessible swinging or sliding door should be provided (fig. 3). - Auxiliary gates should be provided next turnstiles (fig. 3). (c) Pivoted doors: - Pivoted doors should swing away from the direction of travel wherever possible. - Pivoted doors in series are considered as vestibules (see Vestibules). (d) Sliding and folding doors: - Manual sliding and folding doors are recommended for narrow spaces not heavily used by the public (fig. 4). 3.3 Door opening
3.4 Manual door hardware
(a) Handles: - Lever-type handles, push plates or pull handles are recommended for swinging doors because they are easy to open. (1) - Round knobs are not recommended. - Door handles should be located at a comfortable height between 0.90 m and 1.00 m from the floor surface. (b) Locks: Locks on entrance doors should be mounted at a comfortable height between 0.90 m and 1.00 m from the floor. (c) Extra pull handle: To facilitate closing, a door fitted with spring closers should be equipped with an extra pull handle approximately 0.30 m in length, located between 0.20 m and 0.30 m from the hinged side of the door and mounted between 0.90 m and 1.20 m from the floor. 3.5 Automatic doors hardware
(a) Push buttons located at a comfortable height between 0.90 m and 1.20 m; (b) Activating mats, which can also serve as a location cue (fig. 2); (c) Card-insert switch; (d) Remote control. 3.6 Threshold (fig. 8)
3.7 Exit doors landing
3.8 Glazing and glazed doors
3.9 Kick plates
3.10 Signage
3.11 Colour
4. EXISTING CONSTRUCTIONS
(1) Lever type handles can be activated by hand, elbow or other means. |
 Fig. 1
|