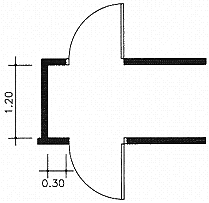 |
 |
|
 |
 |
|
| Theme: Accessibility : Accessibility for the Disabled - A Design Manual for a Barrier Free Environment |
|
II. ARCHITECTURAL DESIGN CONSIDERATIONS7. VESTIBULES |
|
1. PROBLEM IDENTIFICATIONNarrow doorways and vestibules. 2. PLANNING PRINCIPLETo provide sufficient space to manoeuvre a wheelchair between two sets of doors. 3. DESIGN CONSIDERATIONS3.1 General
3.2 Layout
(a) Outward-swinging (fig. 1); (b) Double-swinging (fig. 2); (c) Swinging in the same direction (1) (fig. 3); (d) Inward-swinging (fig. 4). 4. EXISTING CONSTRUCTIONS
(a) Replace swinging doors with sliding doors; (b) Change the direction of the door swing so that both doors can be made to swing outwards, if possible (fig. 5). (c) Install double-swinging doors for small exit vestibules with a minimum width of 1.20 m. (d) Remove the inside or second door. (e) Enlarge the existing vestibule if possible (2) (fig. 6). (1) Doors swinging in the same direction can be aligned, offset on opposite walls or offset on adjacent walls. (2) This is recommended for vestibules that also serve as emergency exits because other solutions, such as changing the direction of the door swing, might not solve the problem. |
 Fig. 1
|