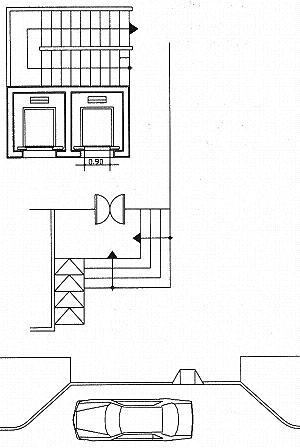1. PROBLEM IDENTIFICATION
No distinct accessible entrance.
Inadequate space in front of the entrance.
2. PLANNING PRINCIPLE
To provide accessible and easy-to-find building entrances.
3. DESIGN CONSIDERATIONS
3.1 General
 For new accessible constructions, all main
public entrances should be accessible to an ambulant disabled person. For new accessible constructions, all main
public entrances should be accessible to an ambulant disabled person.
 At least one entrance per facility should be
accessible to a wheelchair user. In new buildings, the accessible entrance(s) should be
the main entrance(s) intended for use by the general public. At least one entrance per facility should be
accessible to a wheelchair user. In new buildings, the accessible entrance(s) should be
the main entrance(s) intended for use by the general public.
 Each accessible entrance should be connected
by accessible pathways to accessible indoor or outdoor parking areas, local public transit
stops and drop-off areas (fig. 1). Each accessible entrance should be connected
by accessible pathways to accessible indoor or outdoor parking areas, local public transit
stops and drop-off areas (fig. 1).
 In multi-storey buildings, the accessible
entrance should permit access to a conveniently located accessible elevator or lift. In multi-storey buildings, the accessible
entrance should permit access to a conveniently located accessible elevator or lift.
3.2 Signs
 Accessible entrances should be clearly
identified using the international symbol of accessibility including alternate locations
of accessible entrances (fig. 2). Accessible entrances should be clearly
identified using the international symbol of accessibility including alternate locations
of accessible entrances (fig. 2).
 No signs are needed if the whole building is
accessible. No signs are needed if the whole building is
accessible.
3.3 Entrance landing
 Where the entrance door opens outward, the
minimum landing dimensions should comply with figure 3. Where the entrance door opens outward, the
minimum landing dimensions should comply with figure 3.
 Where the entrance door opens inward, the
minimum landing dimensions should comply with figure 4. Where the entrance door opens inward, the
minimum landing dimensions should comply with figure 4.
 The surface of the landing should have a
slope of 2% for drainage. The surface of the landing should have a
slope of 2% for drainage.
 The finish material should be non-slippery. The finish material should be non-slippery.
 Jute door mats should be avoided. When used
however, the upper surface of the mat should be level with the floor finish (fig. 5). Jute door mats should be avoided. When used
however, the upper surface of the mat should be level with the floor finish (fig. 5).
 Sheltered landings are preferable. Sheltered landings are preferable.
3.5 Threshold
 Thresholds should be removed wherever
possible (see Doors). Thresholds should be removed wherever
possible (see Doors).
3.6 Colour
 The colour of the entrance door should
contrast with the surrounding surface so as to be distinguishable by people with sight
problems. The colour of the entrance door should
contrast with the surrounding surface so as to be distinguishable by people with sight
problems.
3.7 Entrance vestibules (see Vestibules)
3.8 Entrance doors (see Doors)
4. EXISTING CONSTRUCTIONS
 Public buildings should have at least one
accessible entrance. Wherever possible, this should be the main entrance intended for use
by the general public (1) (see Building
Types). Public buildings should have at least one
accessible entrance. Wherever possible, this should be the main entrance intended for use
by the general public (1) (see Building
Types).
 If for architectural or technical reasons the
main entrance cannot be made accessible, an alternative accessible entrance should be
provided. The location of the alternative entrance should be clearly indicated by signs. If for architectural or technical reasons the
main entrance cannot be made accessible, an alternative accessible entrance should be
provided. The location of the alternative entrance should be clearly indicated by signs.
 To allow for an accessible entrance, one of
the following solutions can be adapted: To allow for an accessible entrance, one of
the following solutions can be adapted:
(a) Ramps, bridges or mechanical lifts be used; (2)
(b) The entrance level might be modified earthfill, or by changing the grade or the
landscaping of the surrounding site;
(c) A window or another door at ground might be converted into an accessible entrance.
Notes:
(1) For existing constructions, a service entrance can be used temporarily as an
accessible entrance, but it should not be the only accessible entrance.
(2) Mechanical lifts are recommended for buildings where modifications are impossible
or unacceptable. |




